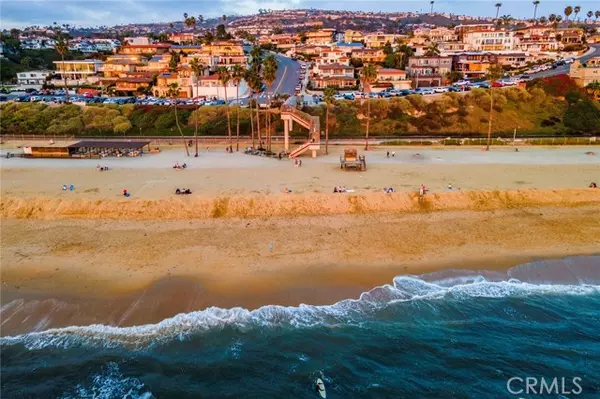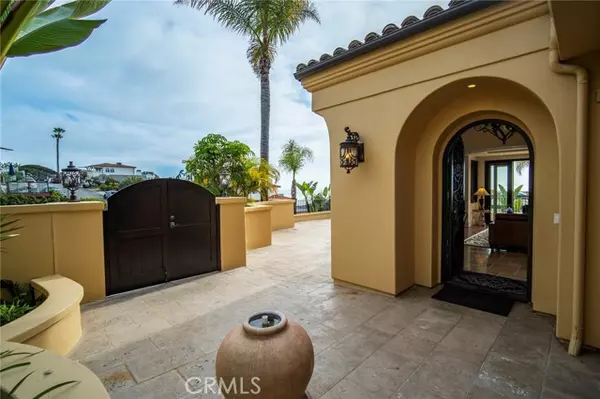5 Beds
6 Baths
4,035 SqFt
5 Beds
6 Baths
4,035 SqFt
OPEN HOUSE
Wed Feb 26, 10:00am - 1:00pm
Key Details
Property Type Single Family Home
Sub Type Detached
Listing Status Active
Purchase Type For Sale
Square Footage 4,035 sqft
Price per Sqft $1,460
MLS Listing ID OC25035898
Style Detached
Bedrooms 5
Full Baths 5
Half Baths 1
Construction Status Turnkey
HOA Y/N No
Year Built 2007
Lot Size 5,244 Sqft
Acres 0.1204
Property Sub-Type Detached
Property Description
Just two homes from the ocean, this custom estate by architect Michael Luna showcases architectural refinement, superior craftsmanship, and coastal luxury. Engineered for longevity, it is supported by 42 caissons, ensuring a lasting foundation atop its coveted location. Overlooking T-Street Beach and the scenic beach trail, it offers breathtaking, unobstructed views of the Pacific, Catalina Island, and the San Clemente Piera front-row seat to golden sunsets and rolling waves. Beyond its gated entry, a travertine courtyard introduces the stately faade, where handcrafted ironwork, arched doorways, and Mediterranean details evoke timeless elegance. Inside, soaring ceilings, travertine flooring, and curated stonework are bathed in natural light from expansive windows and French doors. Designed to maximize panoramic views, this 4,035 square foot residence seamlessly blends indoor sophistication with exceptional outdoor living. Multiple ocean-facing terraces, both covered and open-air, offer a coastal experience from sunrise to sunset. The great room, anchored by a statement fireplace, extends onto a covered balcony with a fireplace and lounge seating, creating a tranquil retreat with endless ocean vistas. A separate terrace provides sunlit spaces for al fresco dining or unwinding to the sound of waves. At the heart of the home, the gourmet kitchen is a culinary haven featuring top-tier appliances, an oversized island, and custom cabinetry. Designed for effortless entertaining, it flows into the dining area and outdoor terraces, where ocean views create an unforgettable ambiance. Each of the five en-suite bedrooms is a private retreat showcasing bespoke finishes, custom millwork, and spa-like baths. The primary suite is the pinnacle of indulgence, positioned to capture sweeping ocean vistas. Step onto your private balcony, where salt air and rolling waves provide a serene escape. The spa-inspired bath features a soaking tub, steam shower, dual vanities, and a walk-in closet with custom built-ins. Amenities include a built-in surround sound system, dumbwaiter, whole house water filtration and three-car garage, ensuring comfort and convenience. Thoughtfully designed for coastal luxury, this residence is more than a homeits a sanctuary where indoor and outdoor spaces harmonize with the Pacific. Moments from San Clementes pier, Historic Del Mar, and miles of recreation, this estate is a rare opportunity to own a premier piece of Californias coastline.
Location
State CA
County Orange
Area Oc - San Clemente (92672)
Interior
Interior Features Balcony, Dumbwaiter, Granite Counters, Living Room Deck Attached, Pantry, Recessed Lighting, Stone Counters
Cooling Central Forced Air, Zoned Area(s), Dual
Flooring Carpet, Stone
Fireplaces Type FP in Family Room, FP in Living Room, Patio/Outdoors, Fire Pit, Gas, Gas Starter, Raised Hearth
Equipment Dishwasher, Disposal, Microwave, Refrigerator, 6 Burner Stove, Convection Oven, Double Oven, Electric Oven, Freezer, Gas Stove, Self Cleaning Oven, Vented Exhaust Fan, Water Line to Refr, Water Purifier
Appliance Dishwasher, Disposal, Microwave, Refrigerator, 6 Burner Stove, Convection Oven, Double Oven, Electric Oven, Freezer, Gas Stove, Self Cleaning Oven, Vented Exhaust Fan, Water Line to Refr, Water Purifier
Laundry Laundry Room, Inside
Exterior
Exterior Feature Stone, Stucco, Concrete
Parking Features Tandem, Direct Garage Access, Garage, Garage - Single Door, Garage Door Opener
Garage Spaces 3.0
Fence Glass, Wrought Iron
Utilities Available Cable Connected, Electricity Connected, Natural Gas Connected, Phone Connected, Sewer Connected, Water Connected
View Mountains/Hills, Ocean, Panoramic, Pier, Water, Bluff, Catalina, Coastline, Neighborhood, White Water, City Lights
Roof Type Spanish Tile
Total Parking Spaces 3
Building
Lot Description Corner Lot, Curbs, Sidewalks, Landscaped
Story 3
Lot Size Range 4000-7499 SF
Sewer Public Sewer
Water Public
Architectural Style Mediterranean/Spanish
Level or Stories 2 Story
Construction Status Turnkey
Others
Miscellaneous Gutters,Storm Drains,Suburban
Acceptable Financing Cash, Conventional, Cash To New Loan
Listing Terms Cash, Conventional, Cash To New Loan
Special Listing Condition Standard

"My job is to find and attract mastery-based agents to the office, protect the culture, and make sure everyone is happy! "






